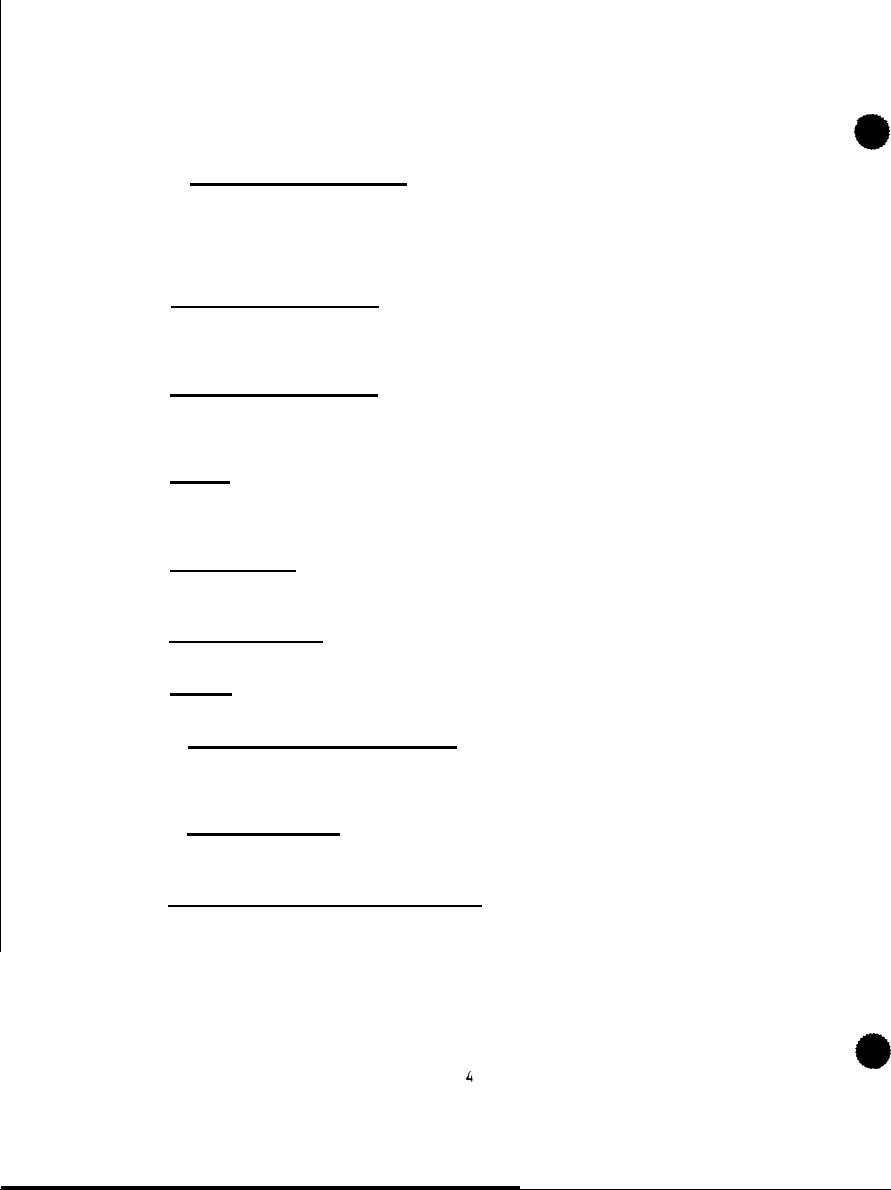 |
|||
|
|
|||
| ||||||||||
|
|  .
MIL-P-44401(GL)
3.2.1 Materials and components. The materials and components shall be as
specified herein and on the applicable drawings. Materials and components not
definitely specified shall be of the quality normally used by the manufacturer
provided the completed item complies with all the provisions of this specifi-
cation. It is encouraged that recycled material be used when practical as long
as it meets the requirements of this specification.
3.3 Design and construction. The design and construction of the press section
shall be as specified herein, and in Drawing 5-13-4700 and all subsidiary
drawings and parts lists pertaining thereto. All wiring shall be in accordance
with the provisions of NFPA No. 70.
3.4 Press section operation. All electrically operated equipment, including
switches, lights, telephone, press, heat pumps, and sink shall function as
specified when tested for performance and readability without failure in 4.5.1
and 4.5.2.
3.5 Shelter. The shelter (see 3.9) shall be either desert sand or camouflage
green as specified (see 6.2). All interior and exterior surfaces of the shelter
shall be cleaned and rehabilitated when necessary to restore the original color
and finish.
3.6 Completing kit. The completing kit (see 3.9) shall be either desert sand
or camouflage green as specified (see 6.2). Exterior surfaces shall be cleaned
and rehabilitated, when necessary to restore the original color and finish.
3.7 Technical manuals. Technical manual, 5-3610-293-13&P, shall be provided
with the press section and shall be located within the GTO cabinet.
3.8 Marking. In addition to existing markings, each completed shelter shall
be marked as specified in 3.8.1 and 3.8.2, and as shown on applicable drawings.
3.8.1 End item identification plates, Identification plates and Drawings 5-
13-5026 and 5-13-5028 shall be attached to the exterior of the shelter as
specified on Drawing 5-13-5024. Appropriate information (NSN, weights, and
serial no.) shall be added in the spaces provided on each dataplate.
3.8.2 Center of gravity. The exterior walls of the shelter shall have a
center of gravity stencil, Drawing 5-13-5001, located as shown on Drawing 5-13-
5010, to identify the center of gravity for the shelter when loaded.
3.9 Government furnished property (GFP). The GFP indicated in table I will be
furnished to the contractor by the Government (see 6.2), and shall be a part of
the press section.
|
|
Privacy Statement - Press Release - Copyright Information. - Contact Us |